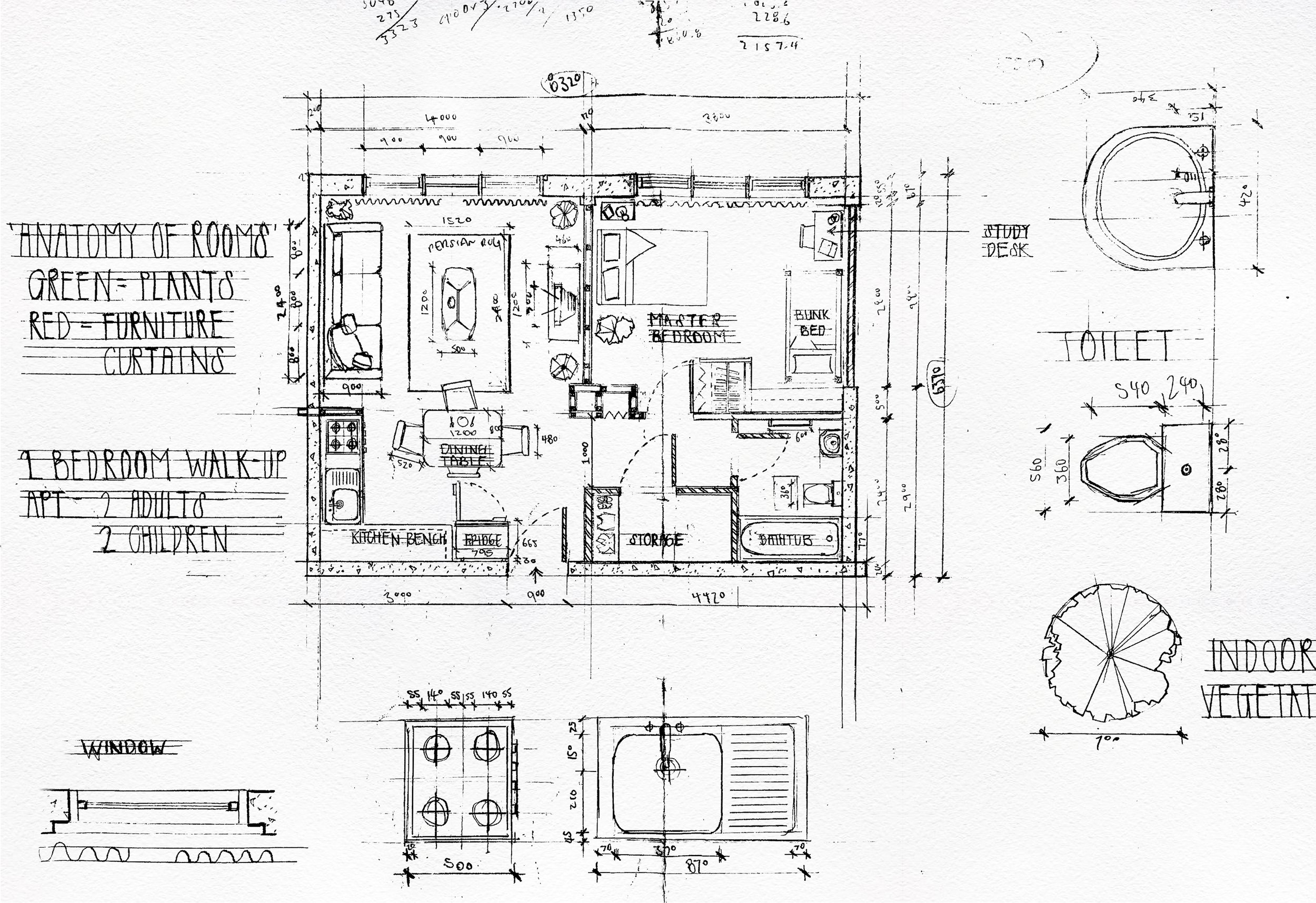🡦 ANATOMY OF ROOMS
SITE SPECIFIC INSTALLATION
2021
A project submittal to create an interactive, site-specfic installation in Carriageworks, Sydney. The project is an experiential and transient installation that offers a lens into the changing landscape of Sydney City on a micro and macro scale. I planned to interview, document and present 2D orthographic chalk drawings of the residents’ units as 1:1 scaled floor plans on the ground that viewers can physically walk through and spatially experience. These chalk markups will be technical architectural sketch plans; however, there is now life, character and inhabitation
(in some cases desertion) embedded in the drawings.
Celebrating the diverse layout of furniture placement, doorways and sleeping arrangements will convey the resident’s lifestyle through a systematic architectural representation and show how they become the architects of their given spaces. The chalked plans of the space represent accuracy and truth whilst simultaneously relying on the viewers to use their mind’s eye to reconstruct the vertical space, textures and character that populate these places.
